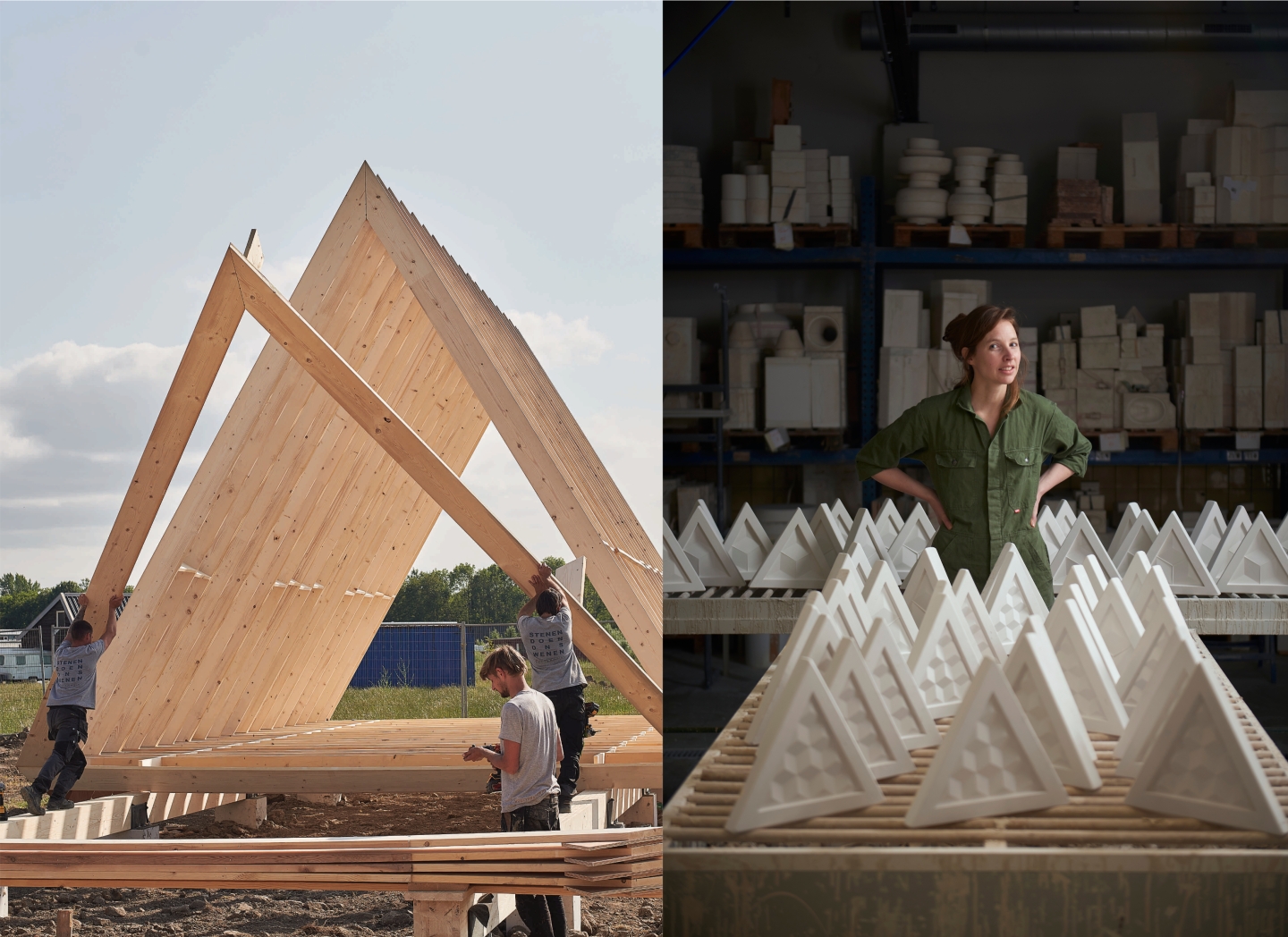On Assembly
la-di-da

Link to lecture
la-di-da’s work can be divided in two complementary branches: one dealing with the design and manufacturing of architectural half-products; the other dealing with the design and prefabrication of affordable wooden homes. Laura van Santen and Diederik de Koning will be sharing a series of anecdotes surrounding key failures and challenges that they faced throughout their projects. These anecdotes will show how they try to follow the conviction that the final space or object is not the most important goal. Rather, they value the carefully designed process as it leads to this result. To them, an excel sheet, recipe or prefabrication diagram is more important than the architectural photograph of the finished work as they hold educational value. They will explain how their material and assembly based thinking affects their design process, and how this ultimately influences the final product as well.
Laura van Santen is an architect and practices together with Diederik de Koning as la-di-da. She focuses on the design of architectural products, by researching materials thoroughly to find new applications for them inside buildings. For Platowood, a thermally modified wood, she designed a way to elegantly adapt the production process in order to produce curved facade planks; for a curved wall at the new Shoe Museum Waalwijk she designed a three-dimensional tile, produced by social workplace Cor Unum out of a ceramic glaze waste product; for MAKE Eindhoven she created an educational exhibition out of a series of bronze rings in order to exchange patination recipes with other artists and designers; in collaboration with Inside Outside she was responsible for the design of the spatial textiles that create new uses for the LocHal public library in Tilburg that were woven in the Textile Lab Tilburg. Recently she curated an exhibition for the Royal Academy of Art The Hague in order to bring attention to the intermediate products that are produced at the academy that have a crucial role in the understanding and innovation within interior architecture and furniture design, the department where she a Year Head and studio tutor.
Diederik de Koning is an architect and practices together with Laura van Santen as la-di-da. He designs modular wooden houses that are inspired by the evolution of agricultural buildings in The Netherlands, with the goal of expressing a continuity in timber construction. He researches how timber framing can be applied for simple but elegant housing for private clients with modest budgets. In 2017 la-di-da won the Achterhoek Architecture Award for their first wooden house with barn. The project was later published in DeMorgen Magazine. Since then he has focused on the design for affordable houses that are lifted off the ground, in order to minimise the footprint and use of concrete, as well as sustain a future use in the delta land of The Netherlands. The houses can ‘breathe’: they absorb moisture in order to create comfortable, natural interior climates. Together with Houten Huis from Gent la-di-da built an A-frame in Almere in 2020, and a dike house in Strijensas in 2021. With Strobox from Deventer they built a tiny house in 2022 with straw insulation. Next to the architectural practice, Diederik enjoys teaching, first at The Berlage Center for Advanced Studies, since then at Delft University of Technology, Technical University Graz. the Academy of Arts in Utrecht, and currently the Royal Academy of Arts in The Hague.
The Berlage Sessions, a seven-part seminar series entitled “Into Completion,” examines the chronological lives of buildings. From responding to a client’s brief and the postwar organization compared to the global expansion of large-scale architecture firms, to building optimization and construction detailing, the series explores the processes and components of realizing contemporary architecture.