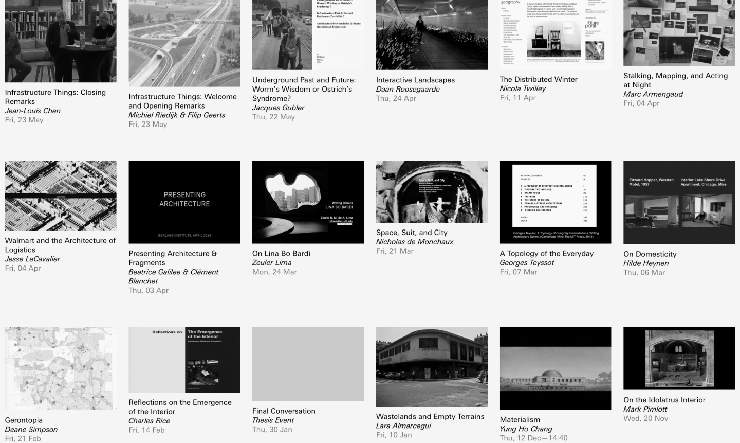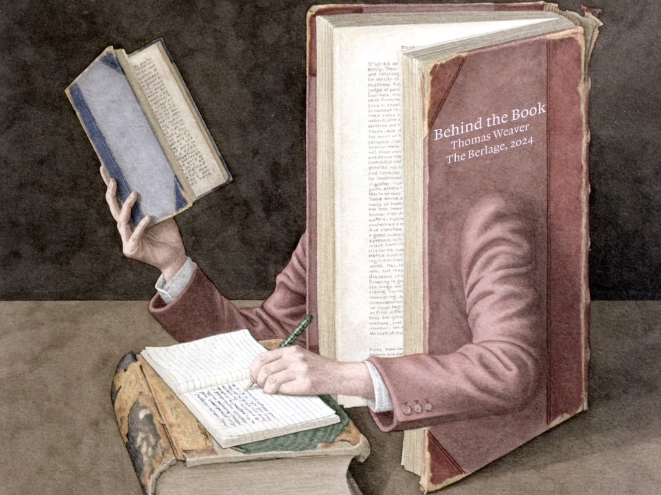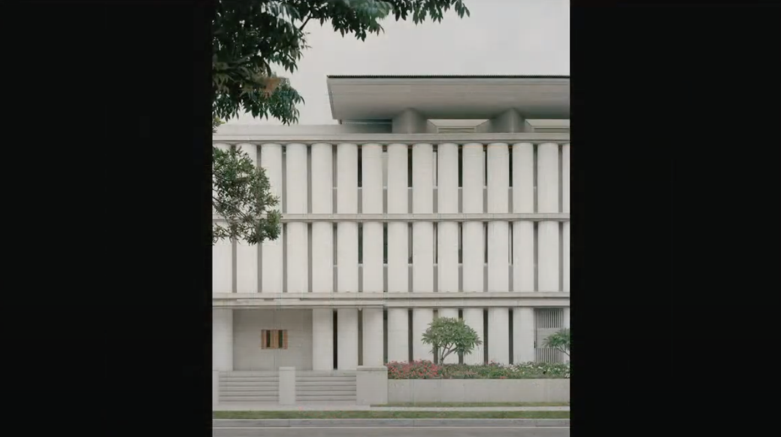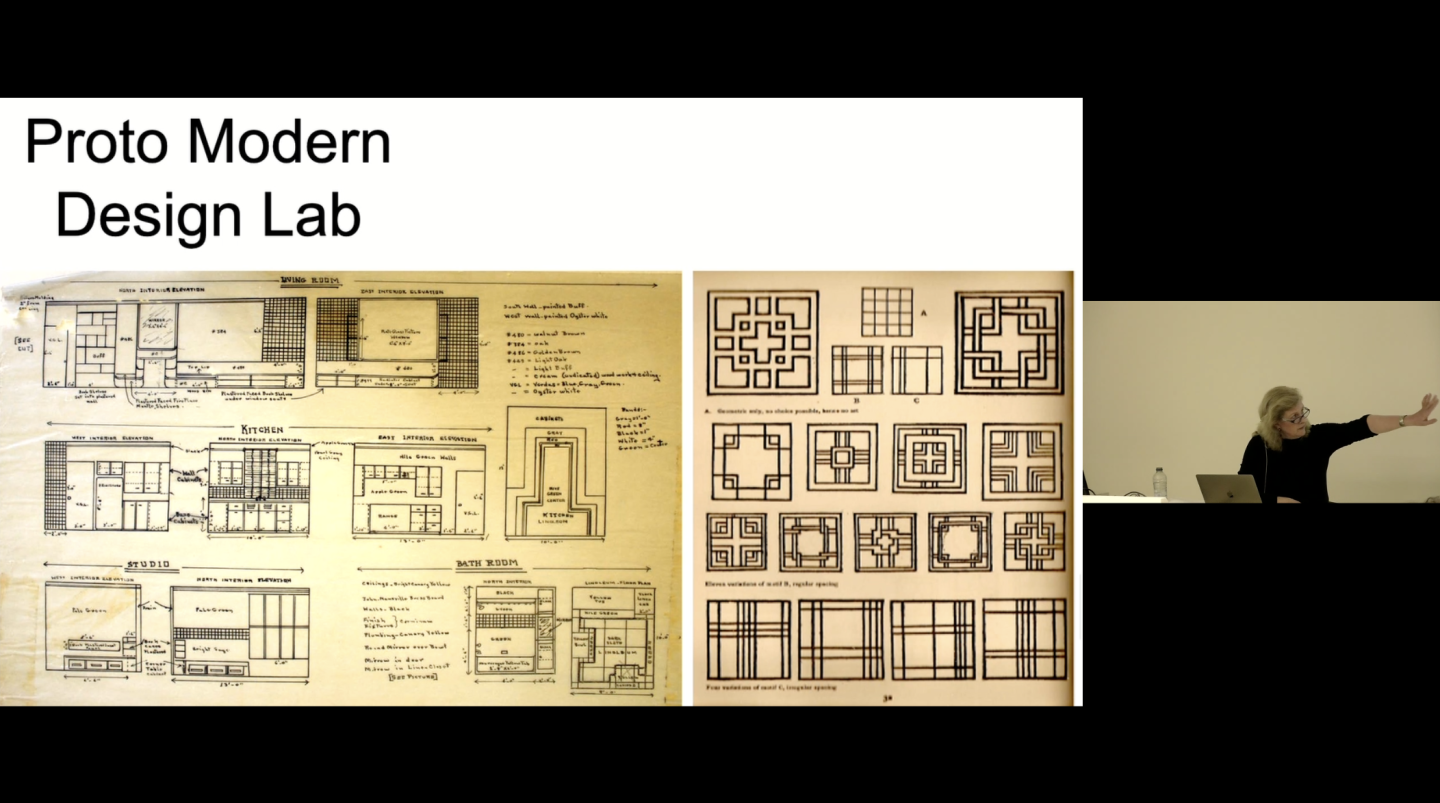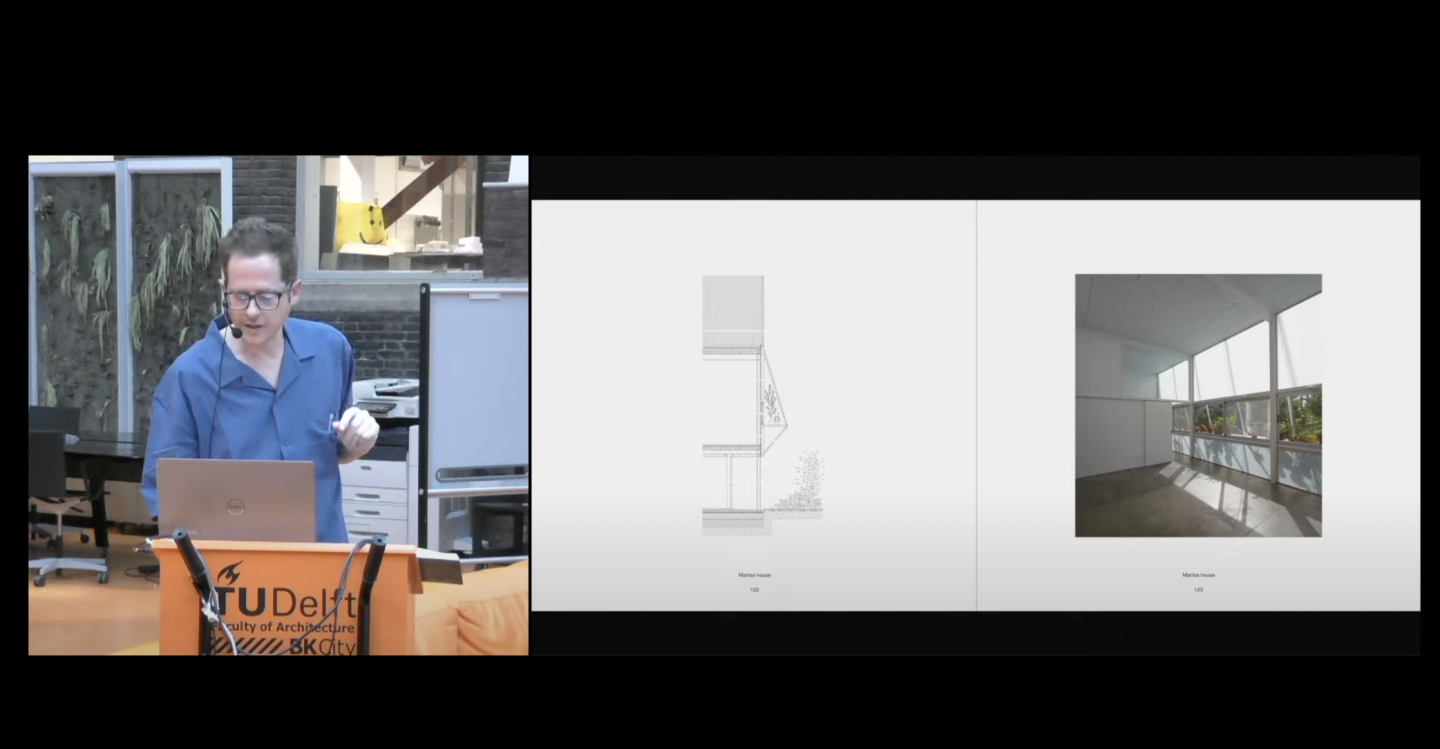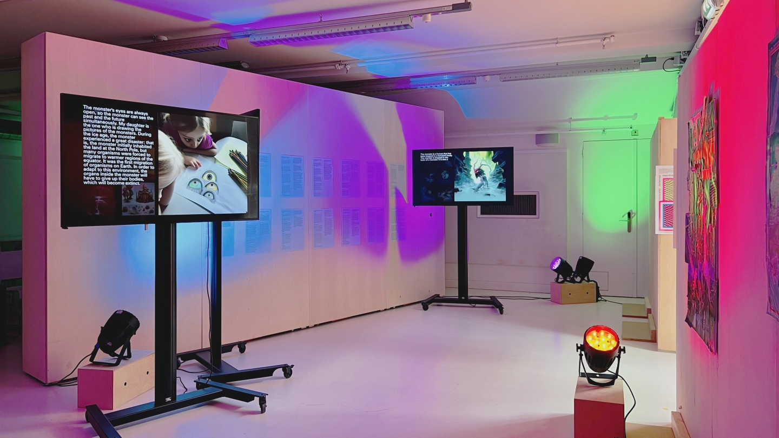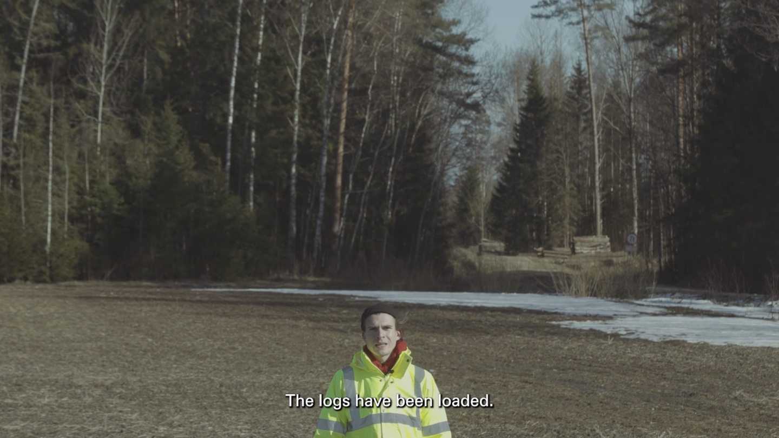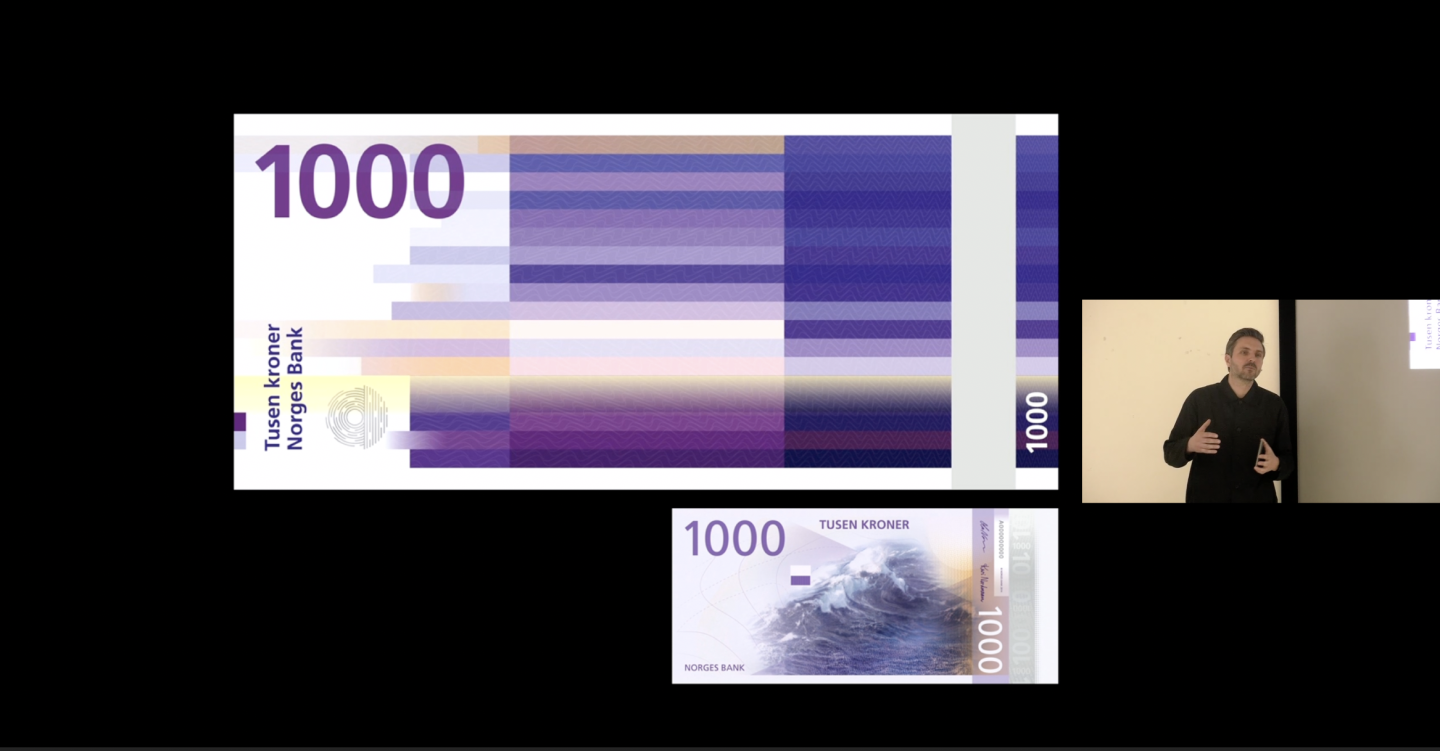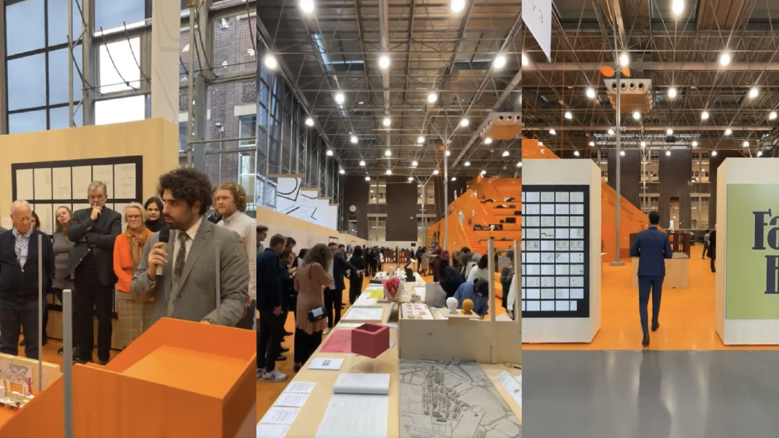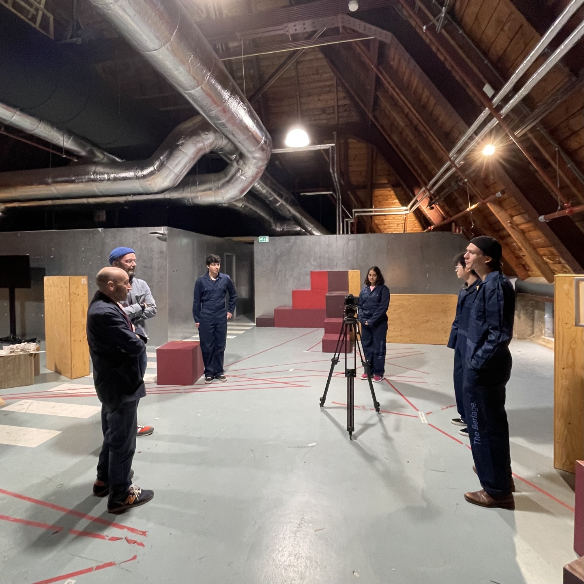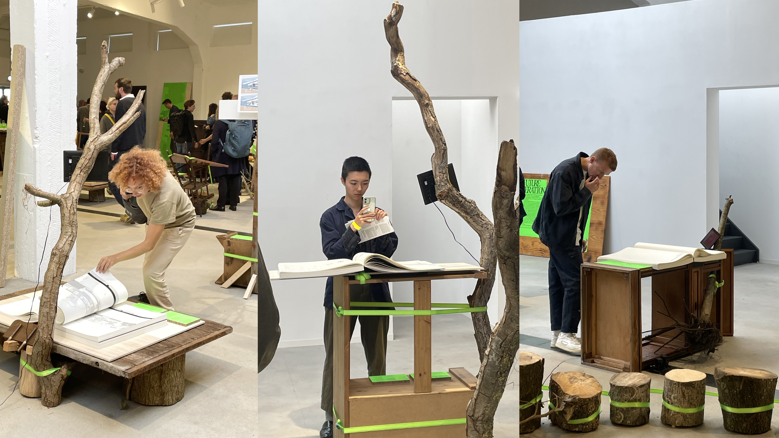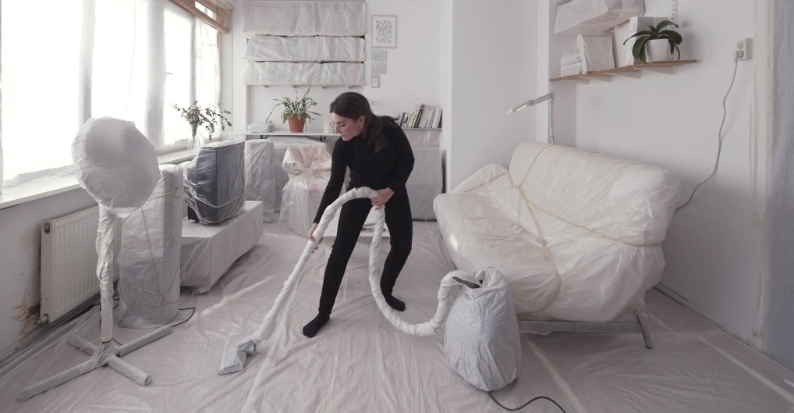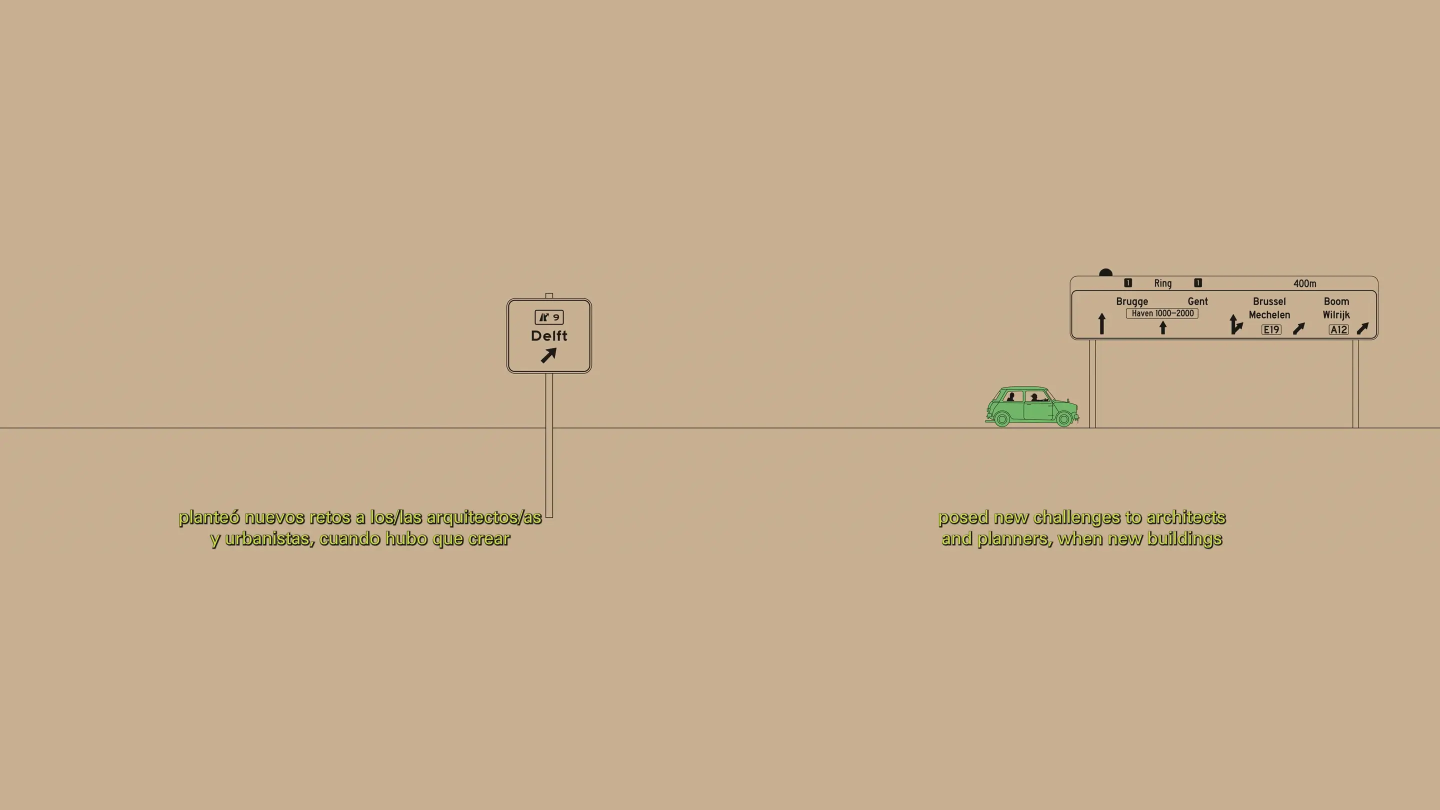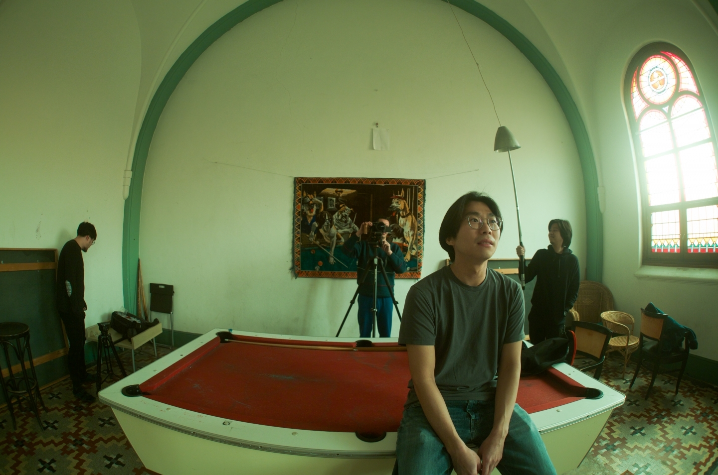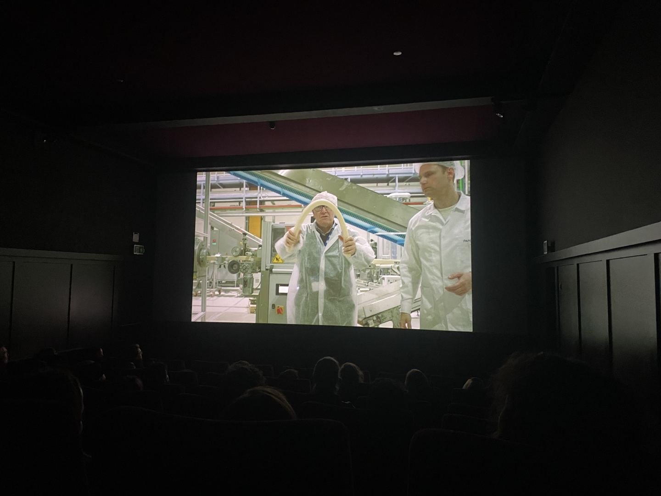
The Berlage End-of-the-Year Film Screening
Last Friday, June 28th we organized our end-of-the-year film screening at KINO in Rotterdam where we presented works realized throughout the 2023–2024 academic year including Pressed & Polished, a documentary about olives being transformed into soap and marble into gravestones; The Only Woman in the Room, a horror film about gender inequality and workplace design; amongst others.
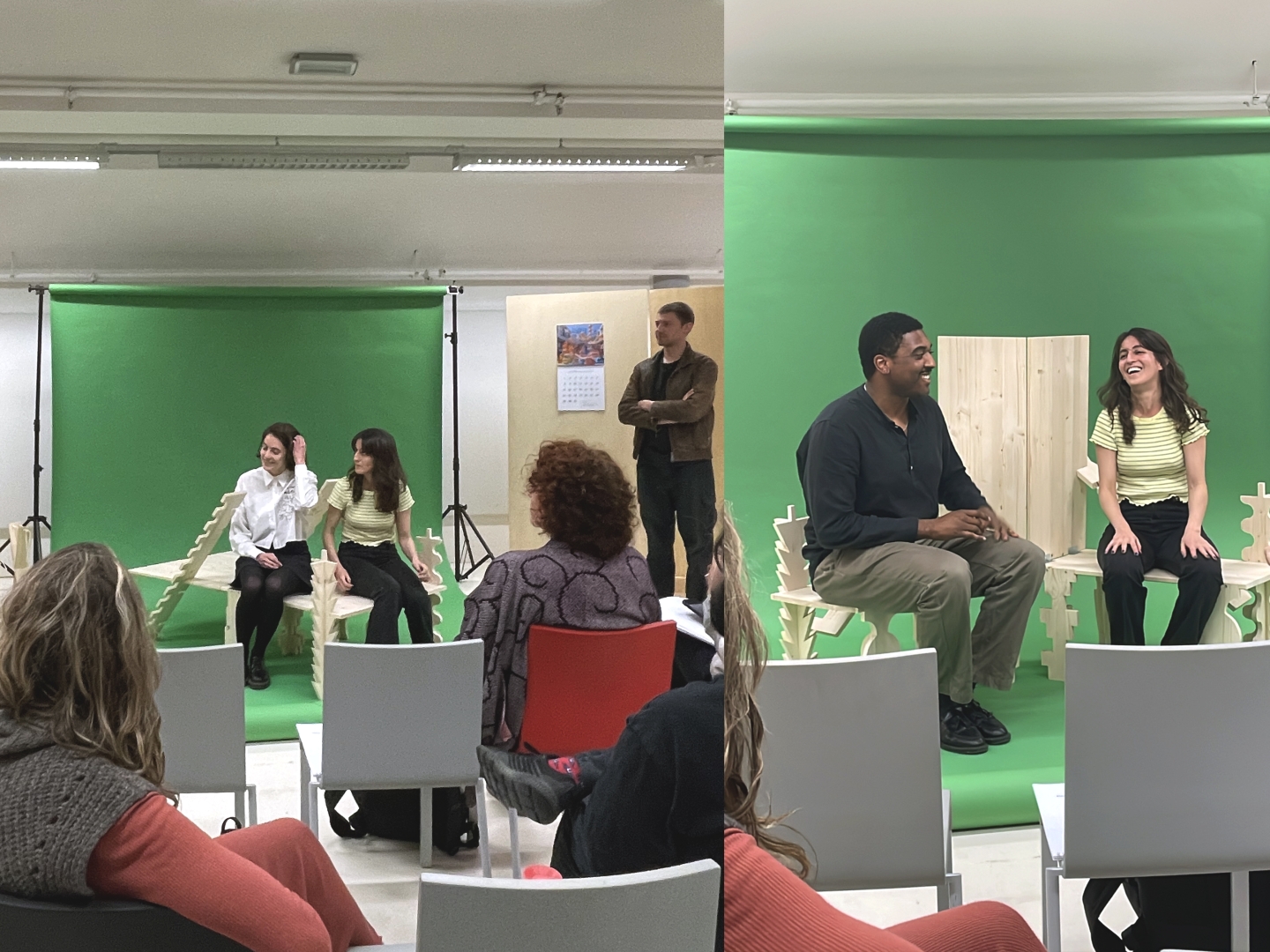
Spaces through Colonial Objects
On Friday June 21st, students presented the results of the proseminar "Spaces through Colonial Objects," led by Rachel Lee Green with invited guests Peggy Deamer, Maria Novas, and Sarita Sundar.
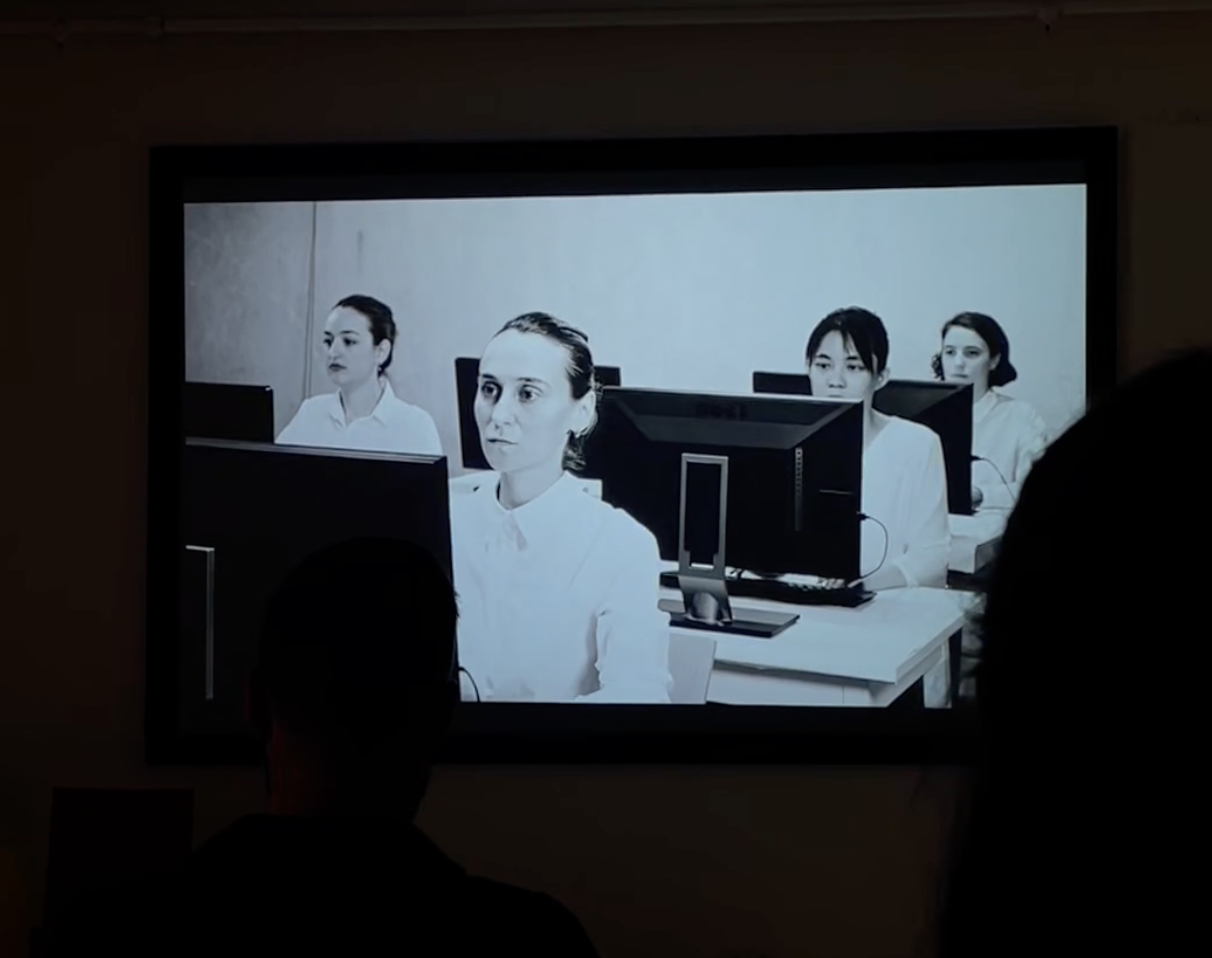
Her Office
On Friday June 21st, students presented the results of the proseminar "Her Office," led by Amy Thomas with Ollie Palmer, and invited guests Peggy Deamer, Maria Novas, and Sarita Sundar.
Image: Still from the horror film "The Only Woman in the Room."
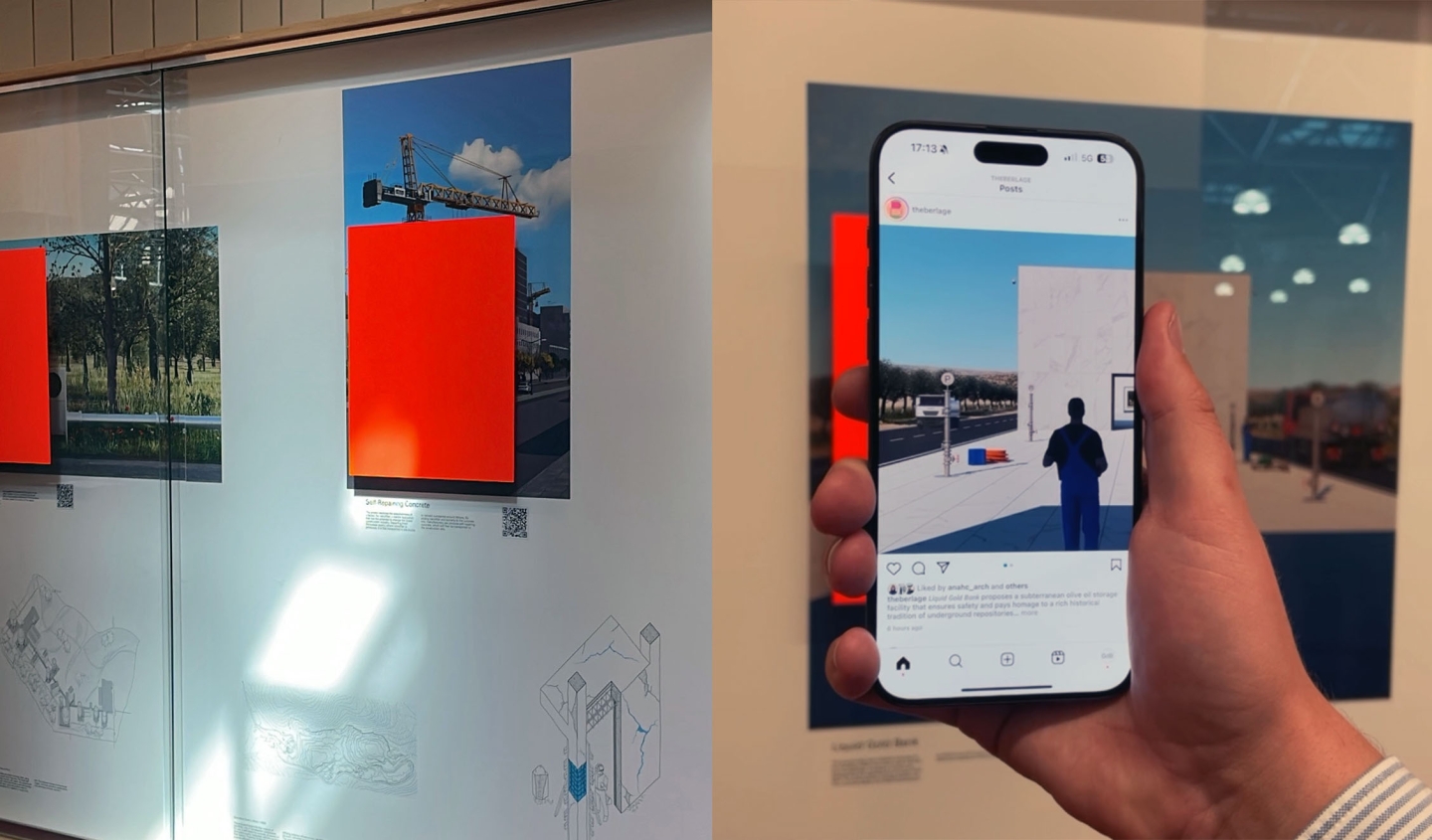
Project Global: The Logistics of Marble and Olives
Project Global: The Logistics of Marble and Olives will be exhibited until September in the Department of Architecture corridor, located on the first floor of the TU Delft’s Faculty of Architecture and the Built Environment’s eastern wing.
Presented in the three wall vitrines in the exhibition, the twelve projects are categorized into three themes based on the design aspects they address: Rethinking Cultural Value, Solidifying Monetary Value, and Establishing Environmental Value.
The exhibition design explores the transposition of a physical image to digital space, rejecting the immediate reading of the content and commenting on how and where images are experienced today. Albeit the most revealing parts of each cinemagraph, the inner frames are concealed behind a sticker. This obstructed content is then viewable only online through QR codes, linking the physical prints to their digital counterparts.
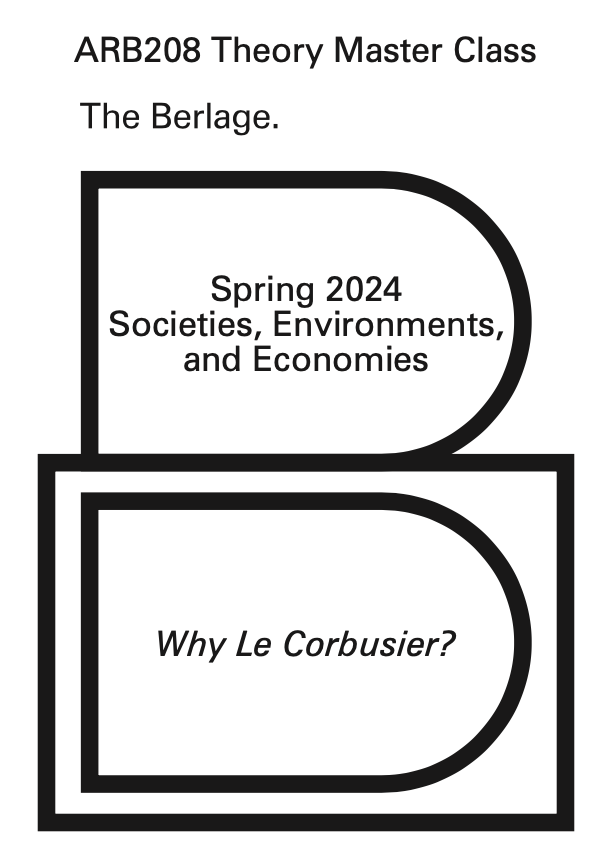
Why Le Corbusier?
The Berlage is pleased to announce its upcoming theory master class entitled “Why Le Corbusier?” led by Tim Benton, writer, broadcaster, and Professor Emeritus in the History of Art at the Open University. The master class, to be held from Monday, April 15 to Friday, April 26, will explore and interrogate Le Corbusier’s texts, his lectures, his buildings, his paintings and decorative works, and will ask participants to use their imagination to build a creative response that confronts selected topics, problems, and controversies. The two-week-long program will be complemented by lectures and discussions with international guests, and be concluded with a public event and exhibition in the Orange Room on Friday, April 26.
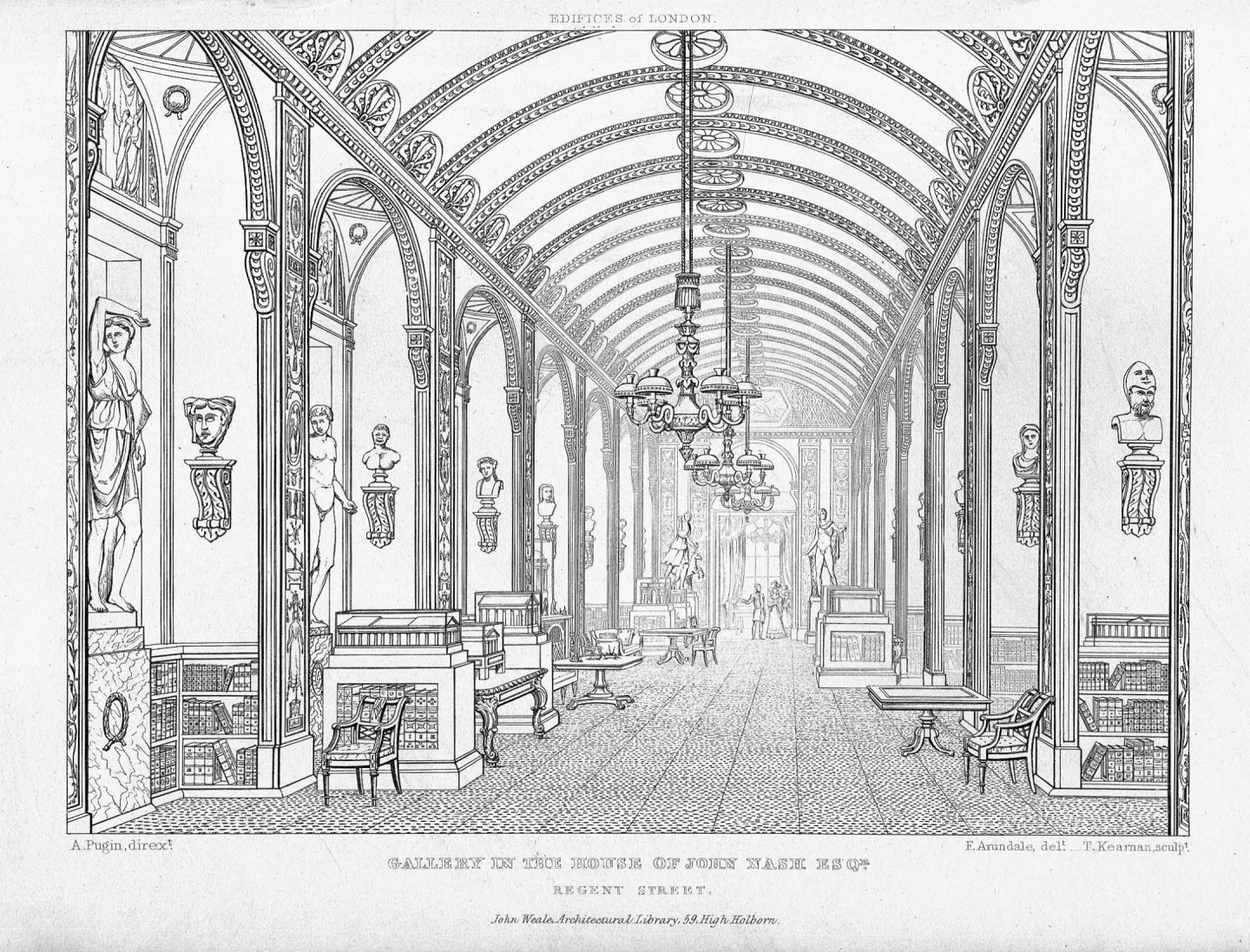
Announcing "In and Out of Scale"
The Berlage Sessions is a thematic seven-part seminar series focusing on scholarly research and critical approaches to the history and theory of architecture and urban design. This spring 2024 series, entitled “In and Out of Scale,” examines select ideas and projects that reconsider the scalar relationships of the built environment, from radio transmission and television broadcasting to the model and the chair. Organized from the large to small scale, topics will include the remote transmission of information in the Cold War; televangelical spaces—worship sites, churches, hospitals, university campuses—that were either retrofitted to accommodate television or designed explicitly for its technology between the late 1950s and the early 1980s; the various interpretations and misinterpretations of “artificial land” in postwar Japan; how the construction of new garden cities not only scaled up building commissions but also created new local economies; on the staging of miniature landscapes for large-scale photographs; how scale models were used as descriptive instruments in nineteenth-century London; and a consideration of how the Indian planter’s chair affirms past influences while also sensitively converses with the present. Speakers will include Rachel Julia Engler, Jesse Honsa, Casey Mack, Sarita Sundar, Alfredo Thiermann, Matthew Wells, and Edwin Zwakman.
Project NL: City Atlas
The exhibition City Atlas explores six emblematic sites of urban transformation in Amsterdam from the late-sixteenth century to the present, from the adaptation or renovation of buildings and blocks to the demolition and reconstruction of whole streets and neighborhoods. City Atlas will be exhibited in the Department of Architecture corridor, located on the first floor of the eastern wing of the TU Delft’s Faculty of Architecture and the Built Environment, from Tuesday, January 30 to Thursday, February 15. The work is developed in collaboration with TU Delft Library and Allmaps. cityatlas.theberlage.nl
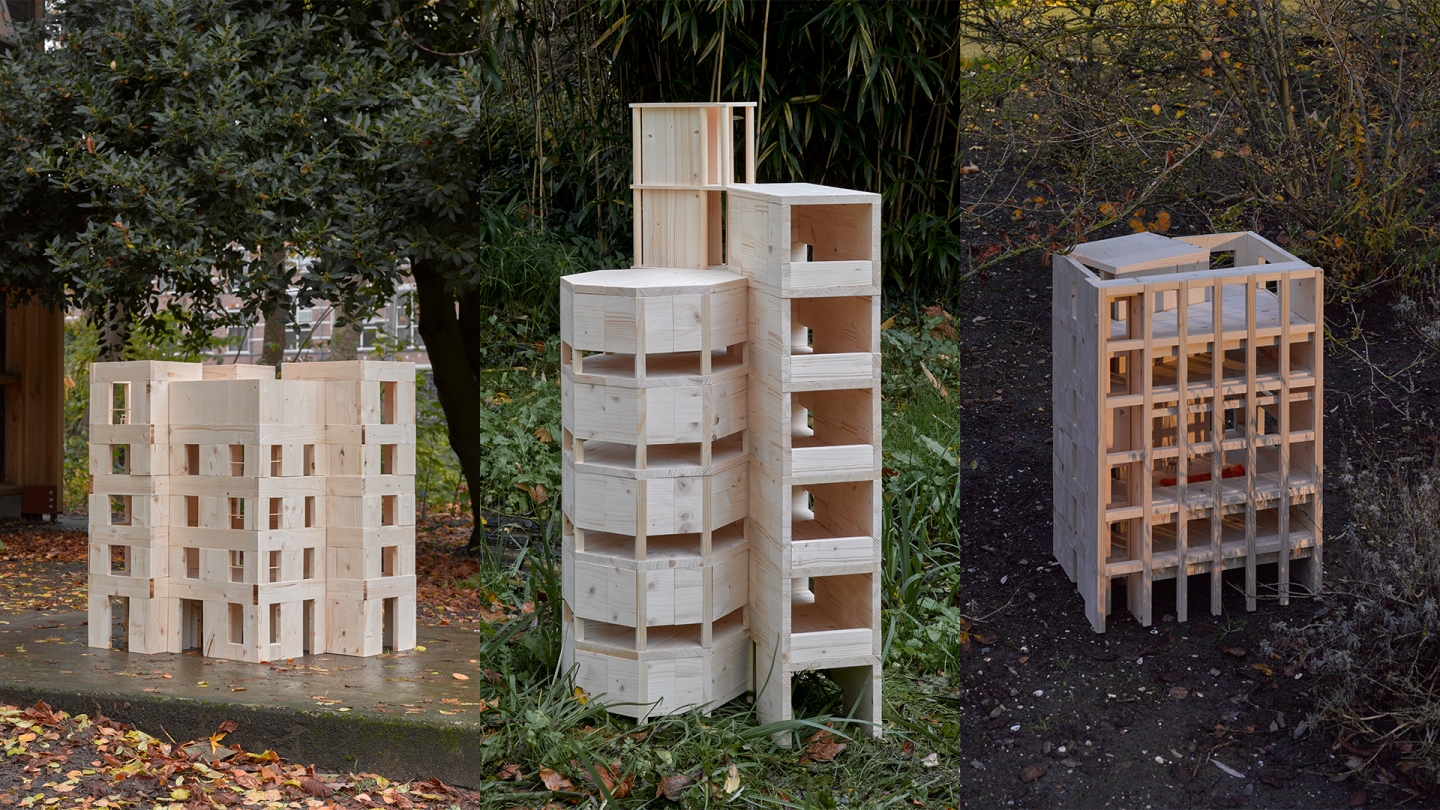
The Berlage Design Master Class entitled "Unfinished Building" led by Dyvik Kahlen
On Friday, November 17, the Berlage Design Master Class entitled “Unfinished Building” led by Dyvik Kahlen, concluded with a public event and exhibition tour in the Orange Room. Participants explored building proposals of unfinished and adaptable nature by making large, crude timber models in scale 1:25. The fortnight began with drawing and designing by hand in excessive iterations, relating to references, understanding scale and proportion, trusting their intuition. Translating drawing to object, the constructed models explore essential building elements, structural logic, and paneling. Six “unfinished buildings” will be on display in the medallion at the model hall until Friday, December 1, each represented in one model, three drawings (plan, section, elevation), and two photographs (exterior and interior).
Image: Three exterior views, photographs by Rubén Dario Kleimeer
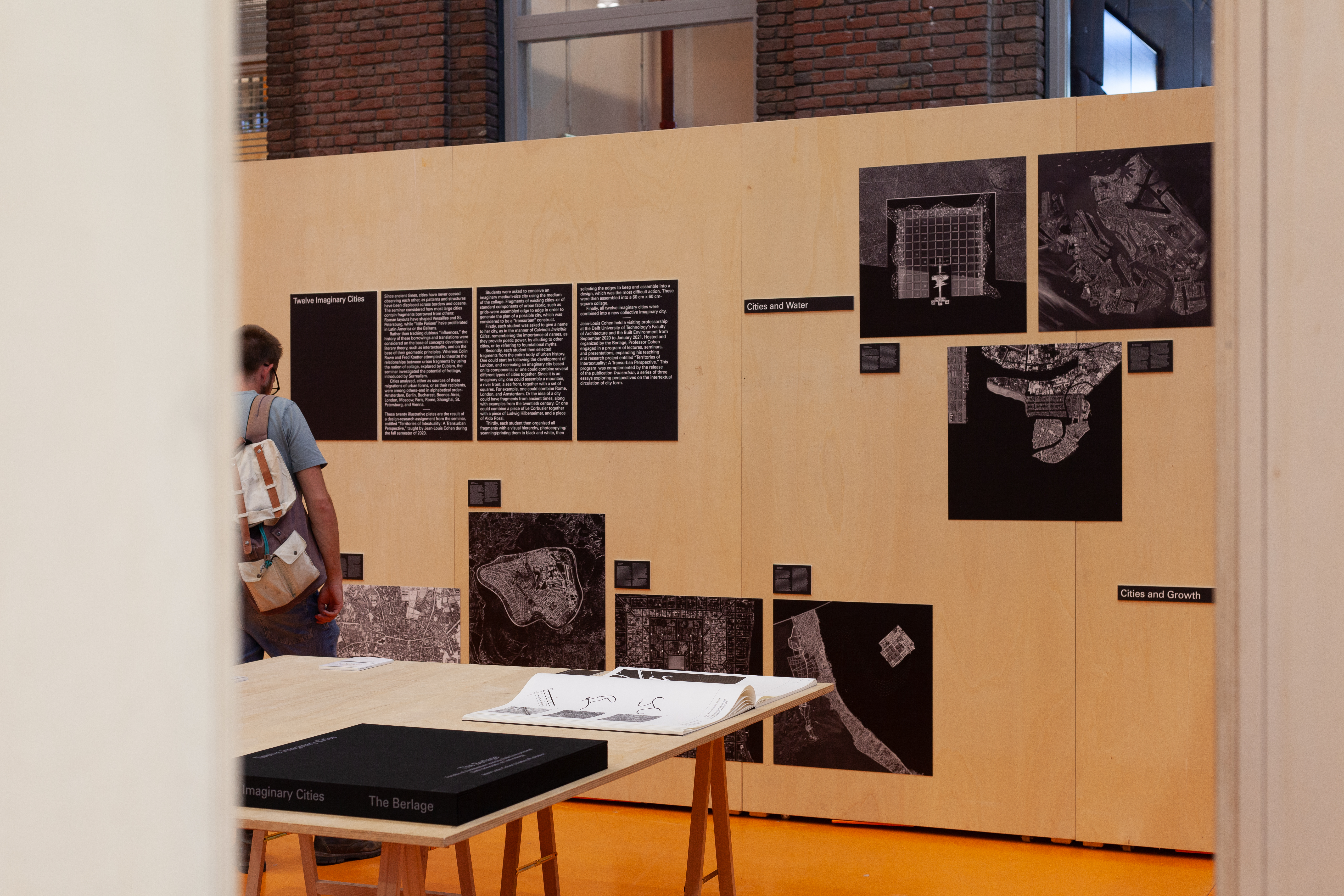
The Berlage pays tribute to architectural historian Jean-Louis Cohen
The Berlage pays tribute to architectural historian Jean-Louis Cohen (1949–2023), a long-time friend and collaborator, who will be greatly missed. He most recently held a visiting professorship, from September 2020 to January 2021, at the TU Delft’s Faculty of Architecture and the Built Environment, and previously chaired the Berlage’s program committee. On display is “Twelve Imaginary Cities,” a set of illustrative plates resulting from a design-research assignment he taught; and “An Architecture of Section: Seven Interpretive Models,” a set of model-objects our students contributed to “Constructed Geographies: Paulo Mendes da Rocha” exhibition, curated by Jean-Louis and Vanessa Grossman.
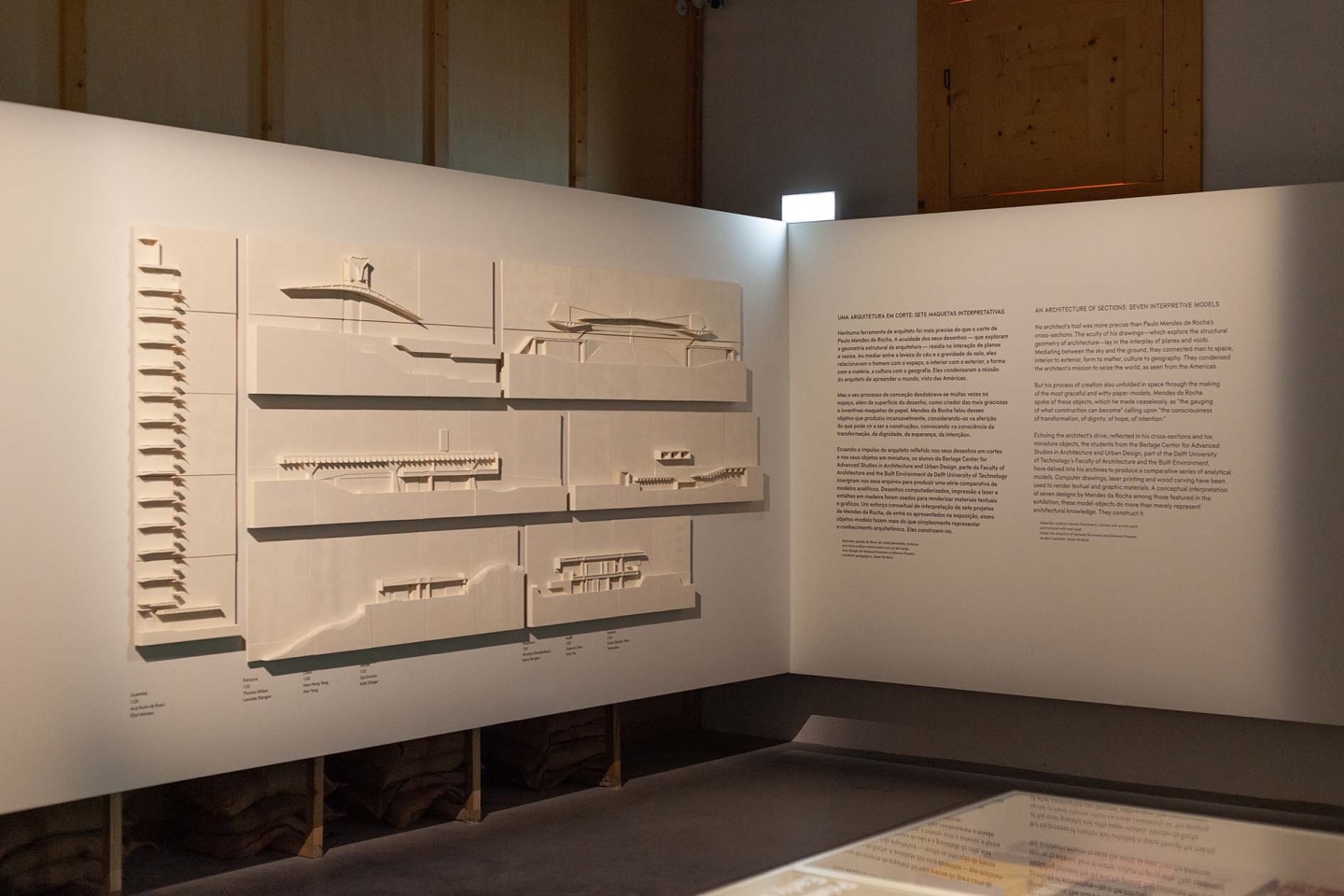
An Architecture of Section: Seven Interpretive Models
The Berlage is pleased to announced its contribution, entitled to “An Architecture of Section: Seven Interpretive Models,” to the exhibition “Constructed Geographies: Paulo Mendes da Rocha.” Fourteen international students delved into Paulo Mendes de Rocha’s archives to produce a comparative series of model-objects that analyze seven of his buildings. They explored the structural geometry of each building and the respective connections of sky and ground, of man to space, of interior to exterior, of form to matter, of culture to geography. This work was completed as part of the “Architecture, Nature, and the Americas: The Work of Paulo Mendes da Rocha” proseminar taught by Vanessa Grossman in spring 2023 at the Berlage.
Photo credit: Jesse Verdoes for the Berlage
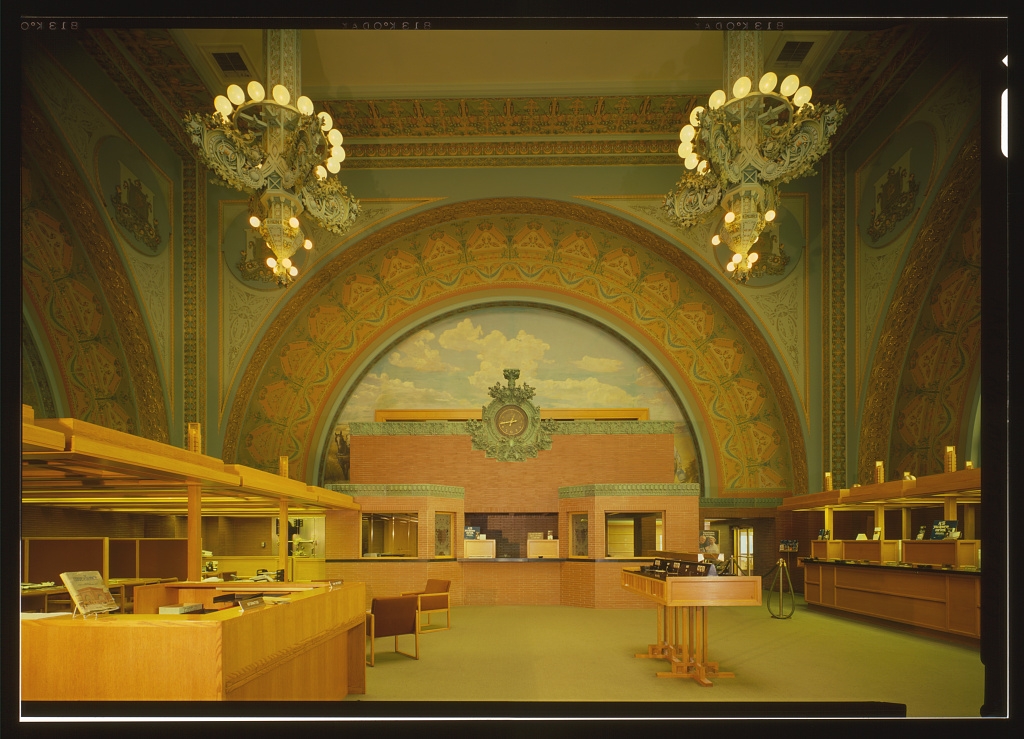
Announcing "Money Talks"
This spring’s series, entitled “Money Talks,” looks at the architecture associated with the storing, trading, management, digitization, and centralization of money. Topics will include the history of the Bank of England, the competition for a new commodity exchange in Amsterdam, the design of banknotes, the commissioning of the headquarters of one of the largest banking and financial services institutions in the world, the post-war development of London’s financial center, among others. Speakers will include Daniel M. Abramson, Herman van Bergeijk, Martin Gran, Carol Patterson, Lauren S. Weingarden, Amy Thomas, and Stephanie Williams.
Image: Interior view of main lobby showing eastern arch, National Farmers’ Bank of Owatonna, Louis Sullivan, 1907–1919.
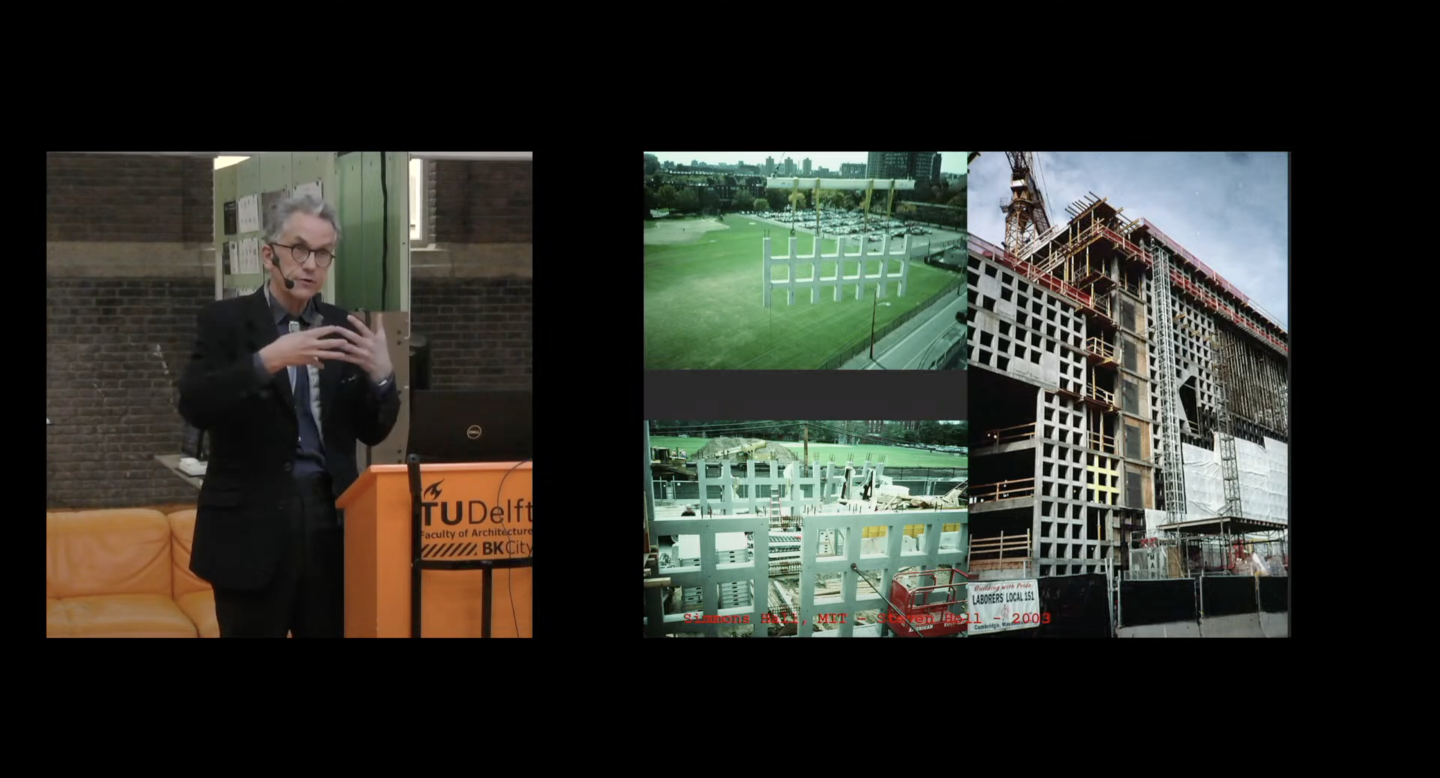
On March 9, we kicked off our spring Berlage Keynote series with a lecture by Guy Nordenson
This spring semester, speakers include Guy Nordenson, Office Winhov, Dyvik Kahlen, Alice Bucknell, Studio MNM, Luis Fernandez-Galiano, and Adamo-Faiden.
The lecture is avalable online at theberlage.nl/archive

Ways of Worlding led by Alice Bucknell
The Berlage is pleased to announce its upcoming theory master class entitled “Ways of Worlding” led by Alice Bucknell with contributions by Lawrence Lek, Sahej Rahal, and Elvia Wilk. What is a world and how is it made? How can the creative and critical practice of worldbuilding help us imagine alternative visions for the present and future worlds to come? In this two-week-long masterclass, North American artist and writer Alice Bucknell will introduce participants to multiple narrative and aesthetic strategies for making worlds, traversing architecture, ecology, technology, philosophy, magic, game engines, and collaborations with artificial intelligence. The two weeks will be complemented by a series of public lectures and will conclude with a public event and exhibition on Friday, April 21.
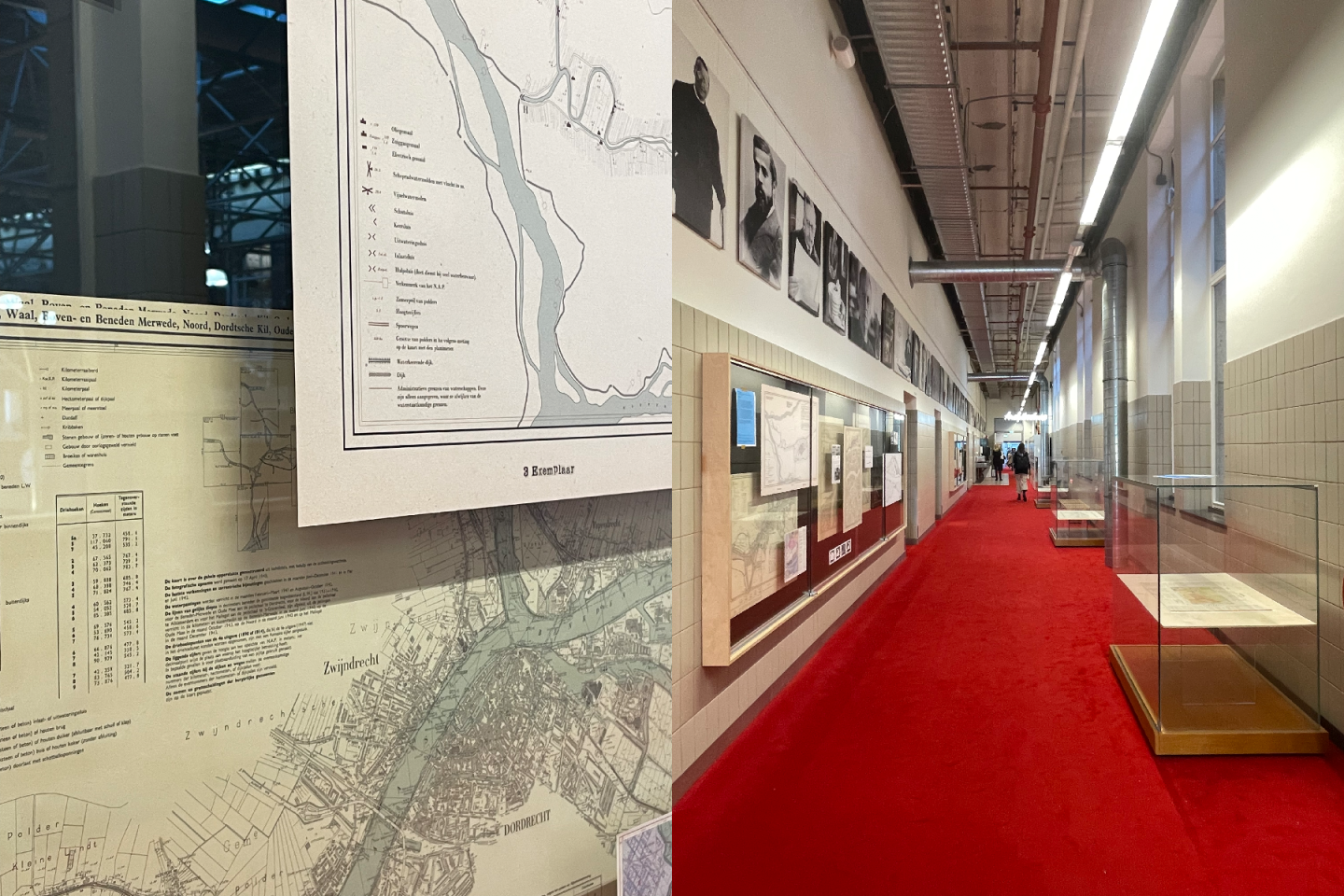
River Atlas, an exhibition in the Department of Architecture corridor
River Atlas culminates the fall 2023 incarnation of the Berlage’s long-standing Project NL course organized in collaboration with TU Delft Library and Allmaps. An attempt to understand the river landscapes of the Netherlands—not as givens but rather products of complex sets of decisions, negotiations, aspirations, and at times arbitrary events—it traces broader historical shifts such as the Enlightenment’s effort to engineer nature, moments of hesitation, and gradual aspirations for coexistence.
River Atlas will be exhibited in the Department of Architecture corridor, located on the first floor of the TU Delft’s Faculty of Architecture and the Built Environment’s eastern wing, from Tuesday, January 31 to Wednesday, March 1.
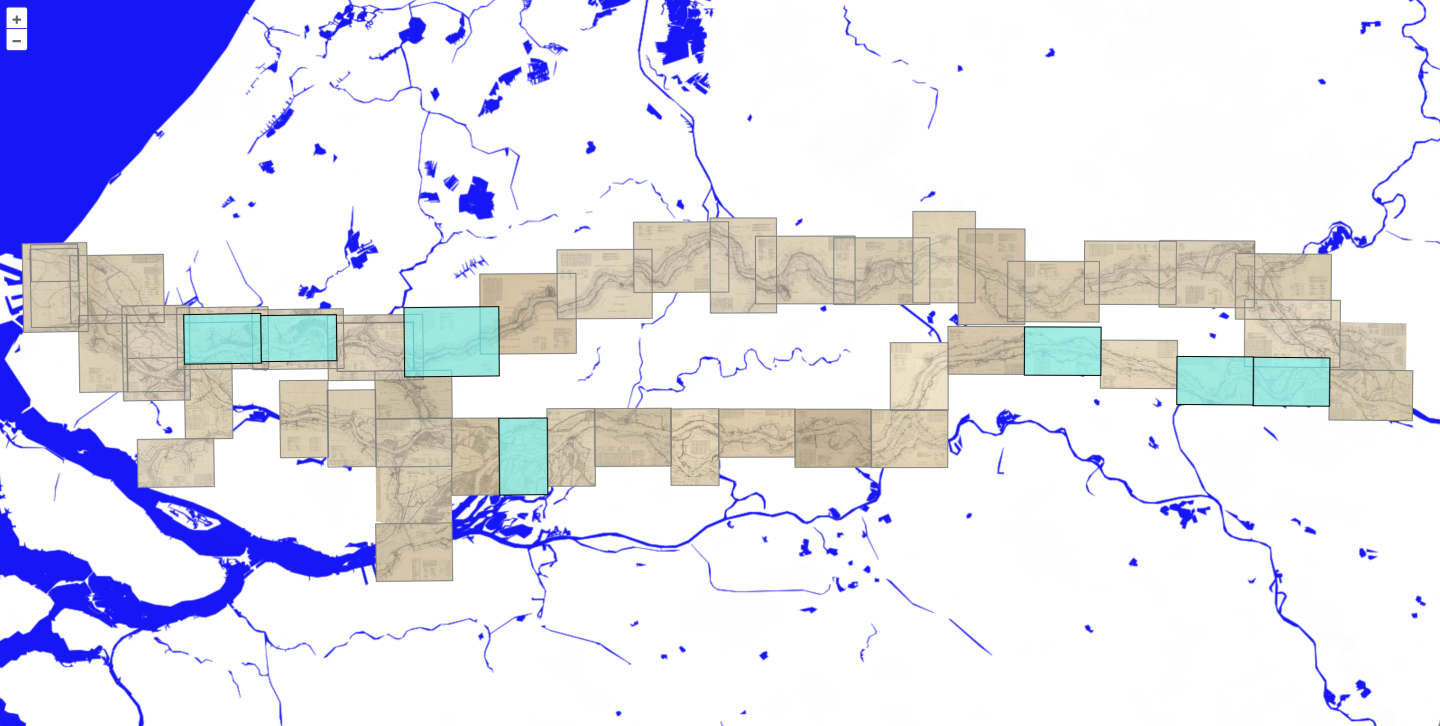
River Atlas, in collaboration with Allmaps
For the River Atlas, The Berlage collaborated with Allmaps, a platform of open source tools for curating, georeferencing and exploring digitized maps. Allmaps works on the basis of the International Image Interoperability Framework (IIIF), which is implemented by an increasing number of libraries and archives worldwide in order to share their digital collections
http://riveratlas.theberlage.nl
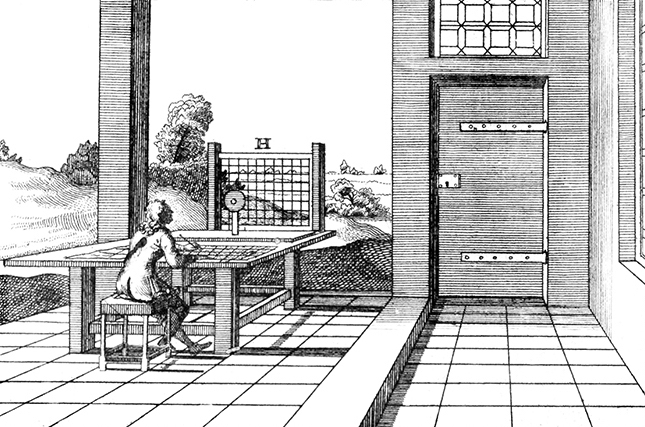
Announcing "Architecture's Transpositions"
The fall 2022 Berlage Sessions, a seven-part seminar series, examines disciplinary mediatic transfers, from sixteenth-century abstracted geometries to twenty-first-century augmented realities. Topics will include histories of drawing and writing; the usage of digital images and replicas to enhance spatial experience; and the modeling and capturing of buildings. Speakers will include Noam Andrews, Philippa Lewis, Kory Bieg, Bert Spaan, ScanLAB Projects, Lucia Tahan, and Cristóbal Palma.
Jean Dubreuil, Perspective Grid in Us, 1710.
Contribution to the 10th Architecture Biennale Rotterdam
Together the collective projects Travel Agency, Supermarket, and Fashion House explore the spatial implications of the three largest global industries: tourism, food, and fashion; they speculate on contemporary architecture's capacity to push the boundaries of material cultures and natural resources.
The contribution is part of the exhibition FUTURE GENERATION in the Keilezaal which showcases a group of young design practitioners representing the promise for a hopeful future, both in the short-term and in the long run.
www.iabr.nl
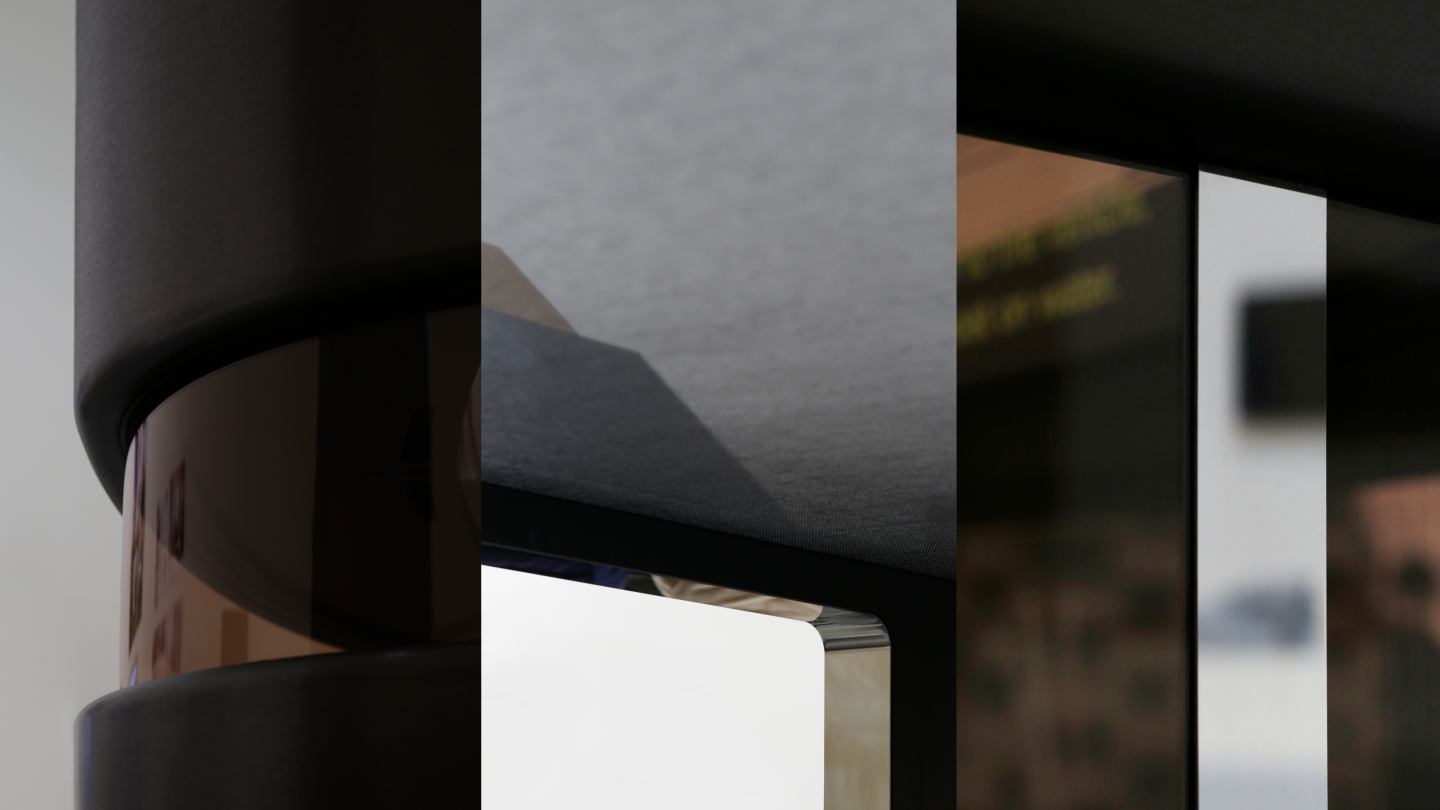
The Auto Drives Architecture
The Faculty of Architecture and the Built Environment is pleased to announce its contribution, entitled The Auto Drives Architecture, to the exhibition “Motion. Autos, Art, Architecture," curated by the Norman Foster Foundation and held at the Guggenheim Museum Bilbao from April 8 to September 18, 2022.
How will the future car transform the architecture associated with twentieth–century highways and interchanges, from gas stations and car washes to parking garages and motels? What new types of architecture will emerge alongside the future car in the second half of the twenty-first century? How will the private space of the car continue to merge with the public realm?
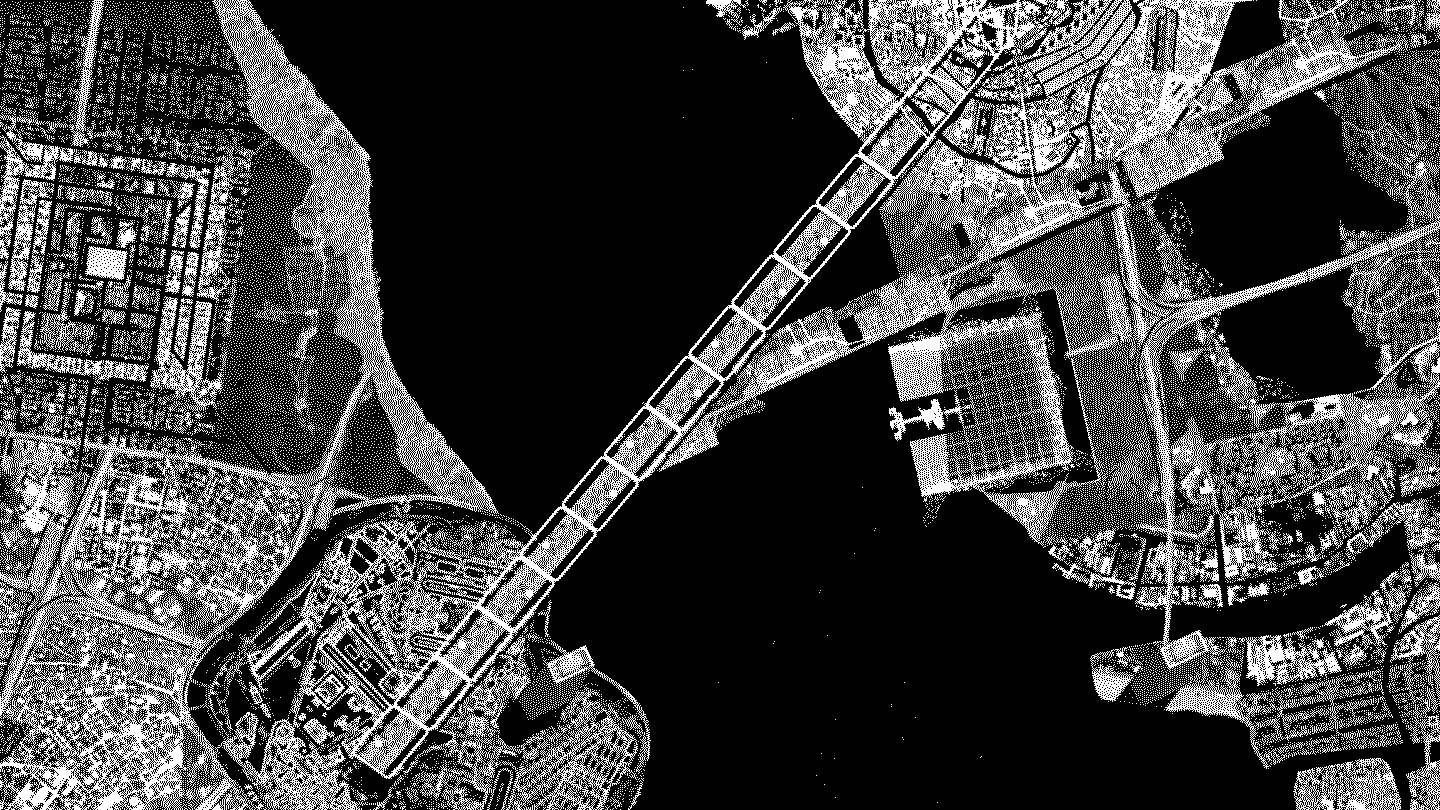
Territories of Intertextuality
In fall 2020, Jean-Louis Cohen taught the proseminar “Territories of Intertextuality: A Transurban Perspective on City Form." Since ancient times, cities have never ceased observing each other, as patterns and structures have been displaced across borders and oceans. The seminar considered how most large cities contain fragments borrowed from others: Roman layouts have shaped Versailles and St. Petersburg, while “little Parises” have proliferated in Latin America or the Balkans.
A Journey Round My Room led by Bêka & Lemoine
The films produced during the 2021 theory master class led by Bêka & Lemoine are now available online at ajourneyroundmyroom-theberlage.nl. The master class explored the unprecedented proximity and familiarity we have with our daily domestic environments in the wake of the successive lockdowns. Revisiting Xavier de Maistre’s eccentric 1794 novel entitled "A Journey Round My Room," one of the first examples of a literature of confinement, participants investigated film as way to bring to experience, understanding, and narration of space that other kinds of representational media—such as plans, sections, elevations, or photographs—cannot.
Photo by Juan Benavides.
